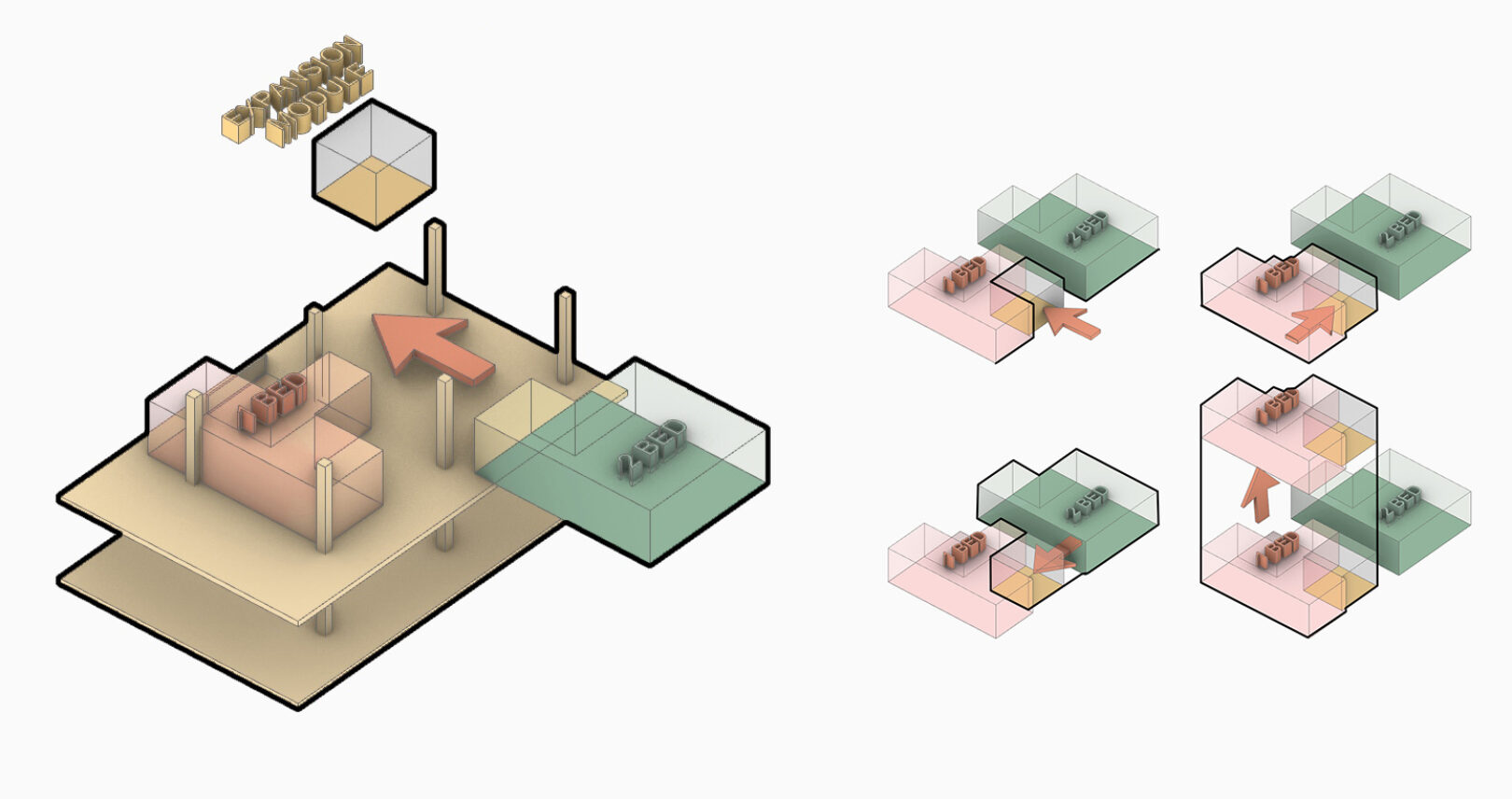When we analysed the brief accommodation we felt the site would be over developed, and congested. So in order to balance the capacity of the site development with its necessary amenity, we went beyond the brief and we looked at re-distributing the required accommodation across our own precinct wide masterplan and sharing infrastructure amongst its neighbours.
By alleviating site congestion, we unlock our site and can now provide a more spacious,
connected and activated public realm with the heritage Hub at the heart as an offering back to the city.
This flexibility also meant we did not need to max out massing into singular monolithic block divided into fixed units cells around double load a corridor. Instead, we proposed the concept of a chassis for living which can adapt its spatial needs subject to the desired demographic and time.
The Design Provides a precinct wide solution to better the project site’s opportunities, which strengthen the public realm and provide opportunities to share infrastructure and costs.
The Chassis, a simple cross-laminated timber frame structure allowed prefabricated units to slot into grid in various combinations.
This simple module not only allows for versatility at the time of lease or purchase, but enables change and adaption during ones majority of life span giving a sense of long lived pride and connection.
This model facing east west, allows for maximum solar access to spaces within, and for natural cross-ventilation to all units. The deep walkways provide the necessary shading and privacy from below.
The upper chassis structure is of engineer-timber structure which not only creates less carbon than steel or concrete, but embodies carbon, is lighter requiring smaller foundations, and can be fabricated off-site requiring less construction impact to the neighbouring precinct. It also creates a warmer, more natural character giving a biophilic presence to the living quarters.
On the roof levels we have agri-solar where PV panels sit over green planting like community gardens. This helps reduce the heat while providing the required energy.
However, as the proposal is interconnected to the precinct and not stand alone site, we can utilise a co-gen system where heat and energy is interchanged with the commercial and retail developments when one is in peak mode it offsets the other in rest.
The planting on the lower podium and in deep soil areas on ground also act as rain gardens where the storm water can be collected and filtrated through plant soil before discharging. The hardscape to the ground level is also porous, allowing naturally movement and filtration of water, in lieu of surface run off and heavy piped infrastructure, which is susceptible in flood events. The new plaza to the Hub can itself be the onsite detention of water.
We envision the Living Village to truly have a healthy and thriving life of its own.
