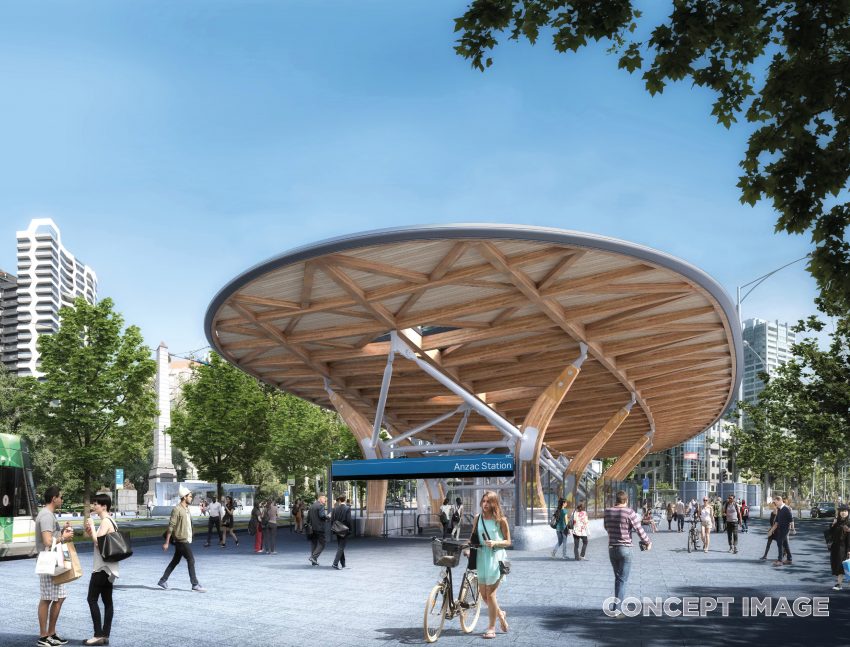As a result, room will be created on the network to enable more than half a million additional passengers per week to travel on the rail network during peak periods.
The CYP Design and Construction Joint Venture (CYP D&C JV) – comprising Lendlease Engineering, John Holland and Bouygues Construction Australia – is delivering the tunnels and stations package of works. It will transform the way people move around Melbourne and improve access to key landmarks and destinations.
Melbourne will have five new landmarks and meeting places when the Metro Tunnel’s underground stations open in 2025.
The station designs combine functionality, space and natural light, to ensure passengers can move through the stations and transfer between rail lines as easily and intuitively as possible.
Each station – North Melbourne, Parkville, State Library, Town Hall and Anzac – draws on the local character of its location, featuring materials such as brick, glass, wood and bluestone, with new parks, open space and bicycle facilities at surface level.
As well as being gateways to a modern metro train system, the stations and their surrounds will feature shopping, cafes, restaurants and art installations, thereby becoming destinations in their own right.
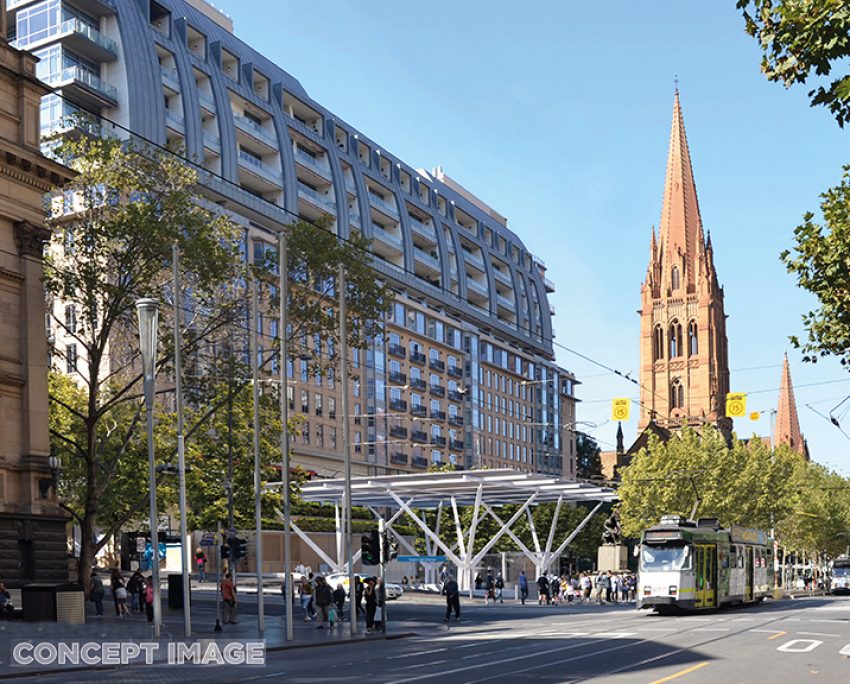
North Melbourne Station
The new North Melbourne Station will initially feature one entrance at the Laurens Street end of the structure, with provision made for further entrances as the area’s population grows.
The new North Melbourne Station is located in Arden which is to become a new destination and community of Melbourne – a place to work, live and visit. The construction of the new station will trigger significant urban renewal, creating a vibrant residential, commercial and retail precinct on the edge of the CBD.
The station entrance with its bold, red brick arch reflects the area’s industrial heritage and will create a distinguished landmark for the new neighbourhood.
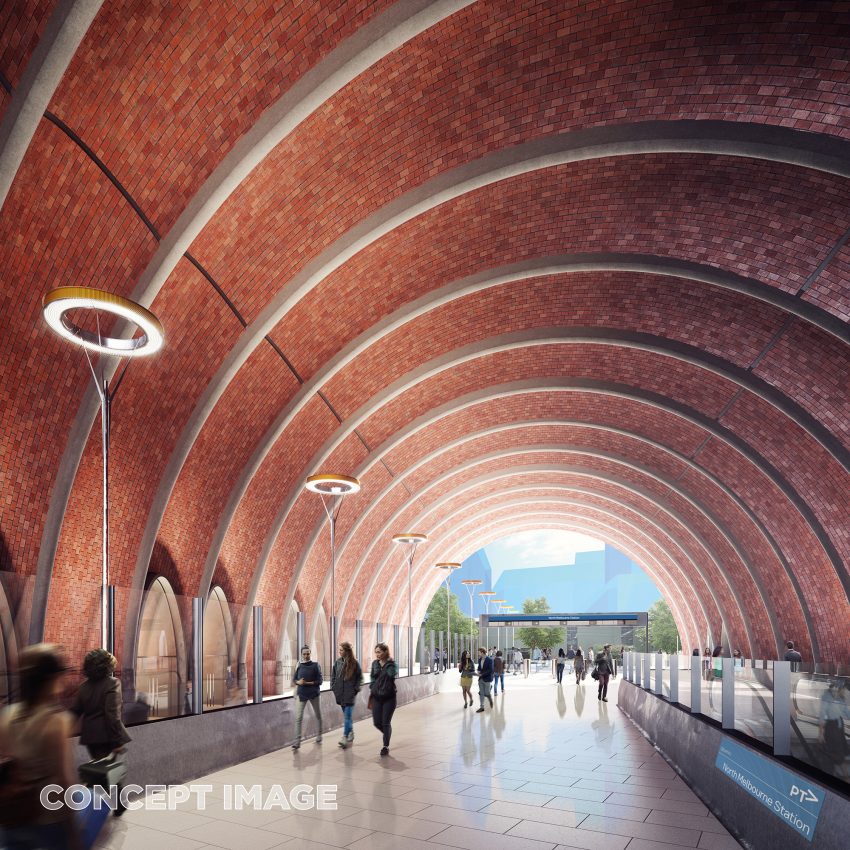
Parkville Station
Parkville Station will have four entrances: one on Grattan Street adjacent to the University of Melbourne, one on the corner of Royal Parade and Grattan Street, one outside the VCCC and one directly next to the Royal Melbourne Hospital.
Parkville Station will be located on the doorstep of Victoria’s world-renowned education, health and research district, visited by many thousands of students, patients, workers and other travellers every day.
The station’s glass feature roof will provide passengers with a leafy tree-lined view of Grattan Street, and plenty of natural light filtering through to the station concourse.
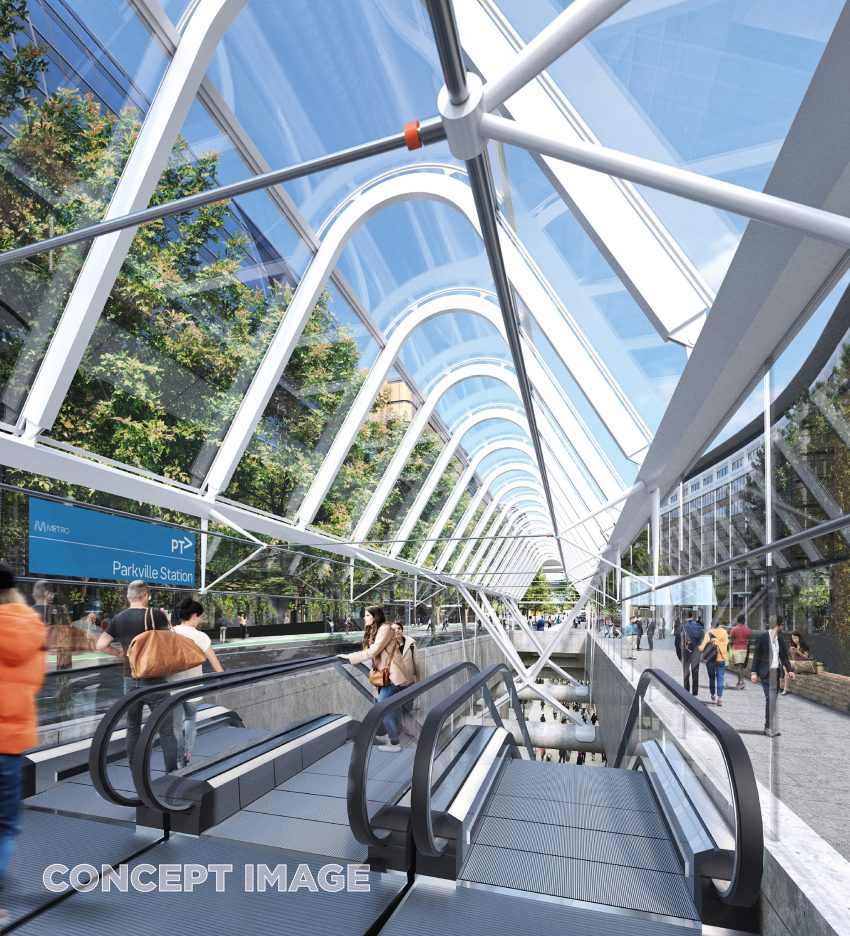
State Library Station
State Library Station will have two entrances – one at Franklin St and one at the corner of La Trobe and Swanston streets. It will also have a direct underground connection for passengers to interchange with City Loop services at Melbourne Central Station.
State Library Station, at the northern end of Swanston Street, is located in a dynamic precinct with a strong education and retail presence. On completion, Literature Lane will be extended to connect La Trobe and Little La Trobe streets, creating opportunities at ground level for cafes and shops.
The station entrance facing onto Swanston St strongly echoes the scale of the State Library’s column-fronted portico.
Station platforms will be some of the widest and most spacious in the world and framed by sweeping arches, thanks to the trinocular cavern design for the underground station.
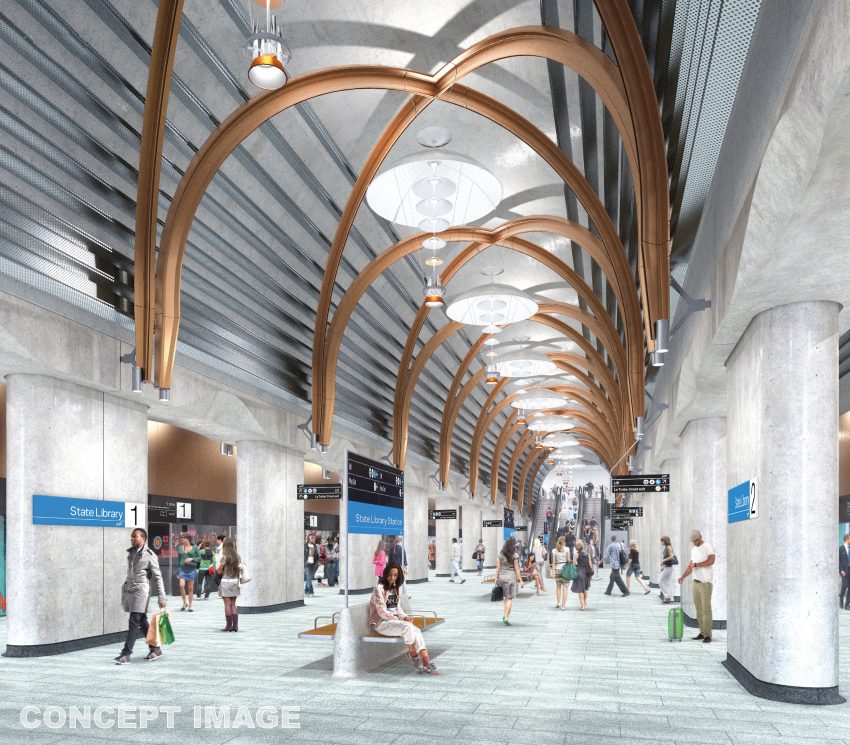
Town Hall Station
Town Hall Station will have three main entrances – one at City Square, one within a new building behind Young & Jackson’s and one at Federation Square. It will also have a direct underground connection for passengers to interchange with City Loop services at Flinders Street Station via the Degraves Street underpass and Campbell Arcade.
Town Hall Station will connect a vibrant network of existing laneways at the southern end of Swanston St, creating new opportunities for retail consistent with Melbourne’s renowned laneway character.
In City Square, Town Hall Station’s canopy reflects the landmark buildings of St Paul’s, Melbourne Town Hall and the Manchester Unity Building, while complementing more modern architecture such as the Westin Hotel.
The Federation Square entry, developed in consultation with stakeholders, replaces the existing Visitor Centre and complements the surrounding buildings with a predominantly glass structure.
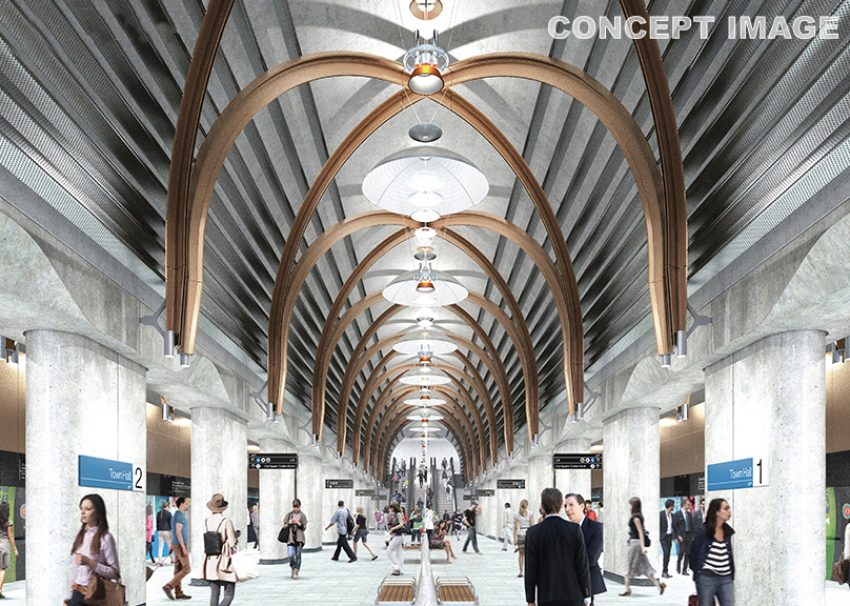
Anzac Station
Anzac Station will feature three main entrances: one on the edge of the Shrine Reserve, one in Albert Road Reserve and one leading directly to the train-tram interchange in the middle of St Kilda Rd to cater for the many thousands of passengers who will transfer every day.
Anzac Station has been designed to connect seamlessly with surrounding parklands by providing a pedestrian connection beneath St Kilda Rd.
The timber canopy provides weather protection as well as natural light at street level and into the spacious concourse below.
Skylights also provide natural light, connecting the station and concourse to the outdoors.
An extended Albert Road Reserve, including a new community plaza, will provide an expanded community park that extends to Kings Way and connects Albert Park with the Shrine Grounds.
