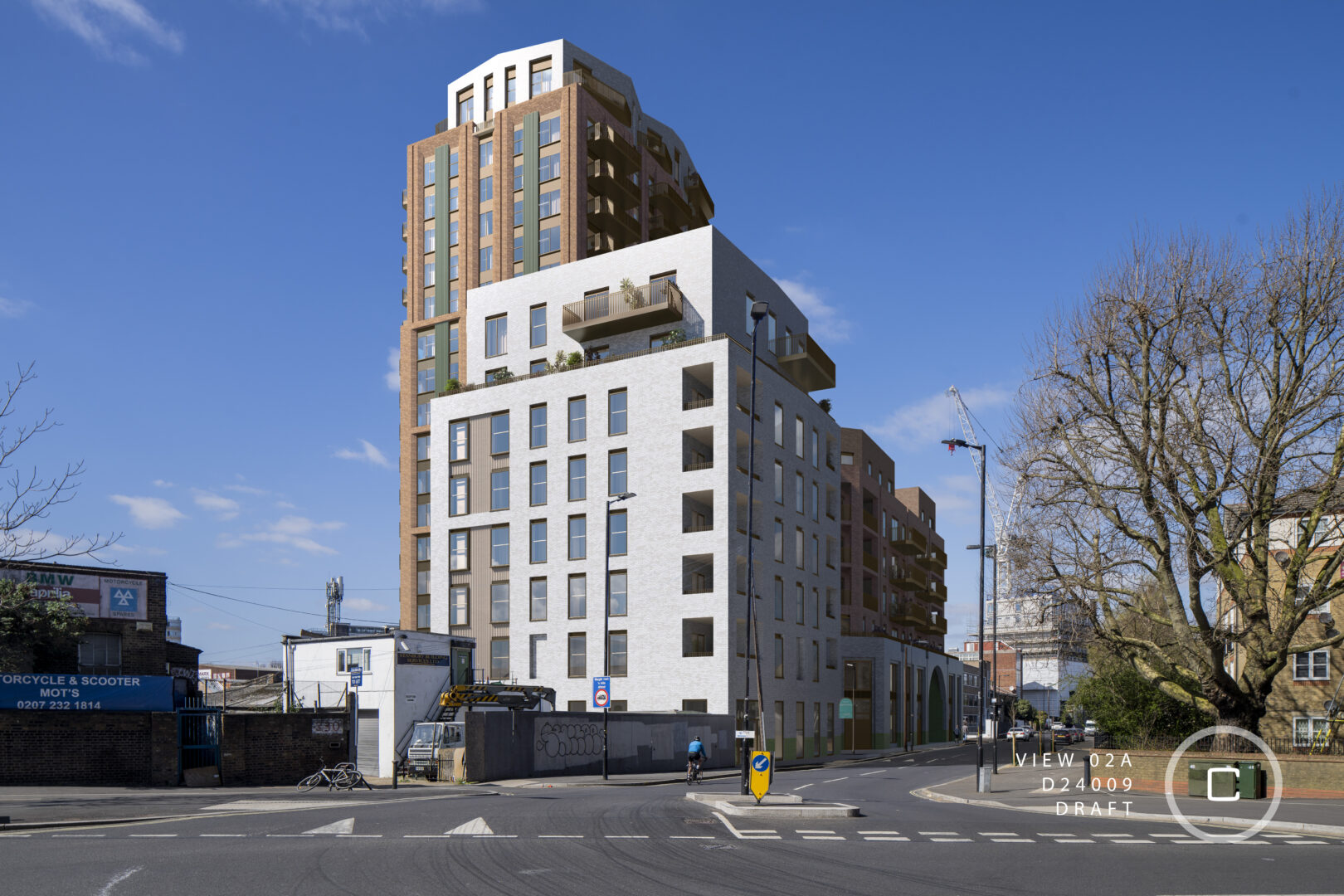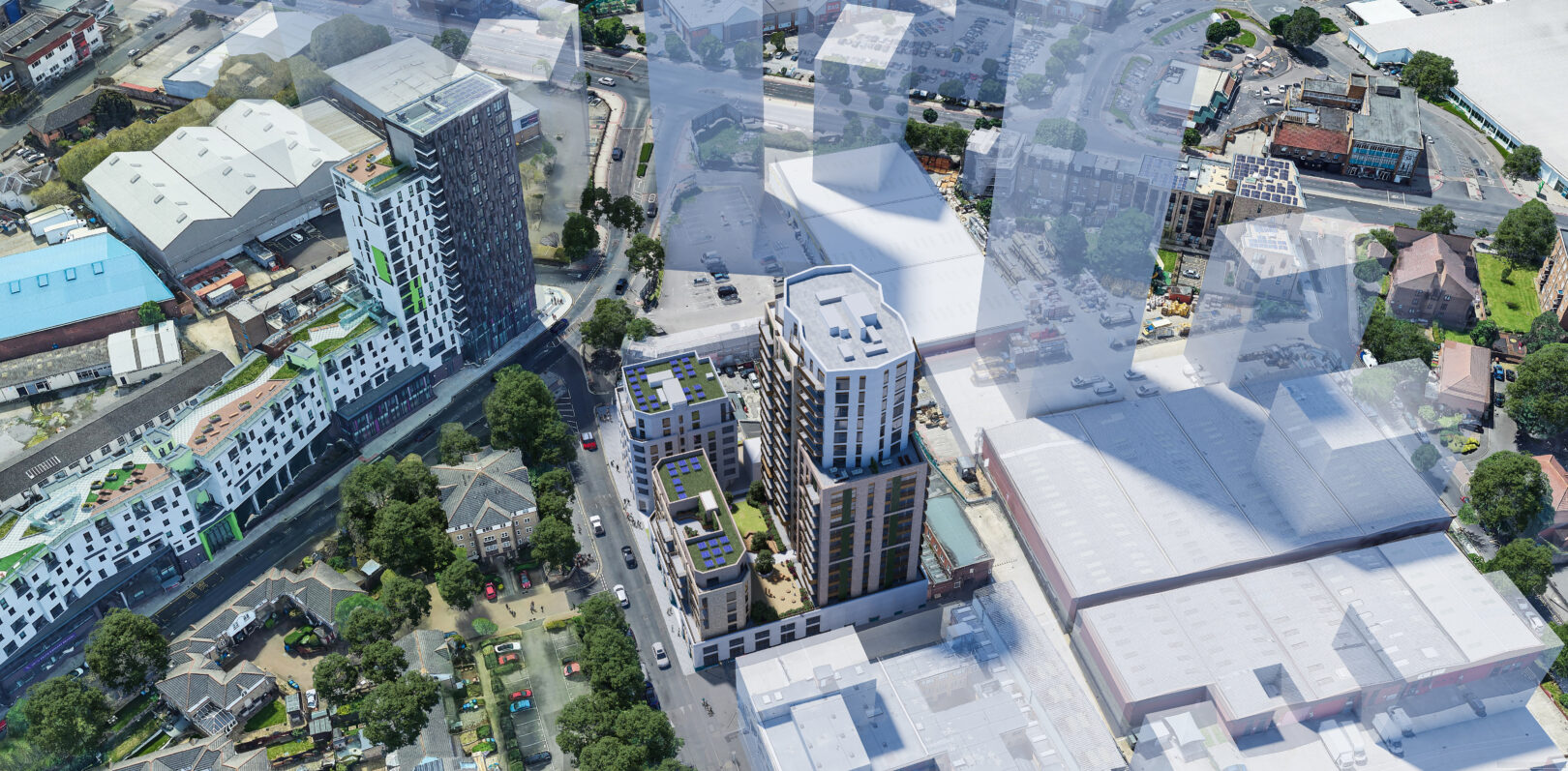Addressing the emerging context
Located within the wider Old Kent Road Area Action Plan our designs had to respond to both the existing context and the future ambitions and planned development set out in the AAP. We developed an understanding of the proposed developments, their locations and mixes ensuring that the Loom Factory is integrated, connected and futureproofed. The 0.27 hectare site currently consists of a disused industrial warehouse, as well as active industrial buildings and artist studios. It our design it was key to incorporate these existing uses and buildings, allowing a fully mixed-use scheme that reflects the history of the site and the needs of the local community
Celebrating the heritage
Located between the high rise developments close to the Old Kent Road and the low rise developments on St James Road, Loom Factory plays an important role in transitioning between the two areas, with building heights stepping down in scale from west to east.
The scheme creates a new destination that draws on the local character, responding to both the existing and emerging context with a high-quality sustainable development. The 153 homes, provide social rent, immediate tenure and private sales, supported by, 2,290sqm GEA of non-residential use, including an artist’s quarter.
The design is inspired by the site’s history, it once housed a factory building for wool making, as well as varnish and Japanning works. Metal work reflects spools of woollen thread on a loom, spindles cross over each other adding depth and interest to the gate. Even the massing takes reference from the site’s history mirroring its historic grain.
We delivered a new east-west play route, allowing future connectivity from St James and creating a safe and activity journey to the new Six Bridges Park. Designed with play in mind and incorporating seating spaces this new link allows a range of activity to take place
Sustainable design
The proposed development will minimise carbon emissions by following the Energy Hierarchy of ‘Be Lean, Be Clean, and Be Green’. An integrated strategy for the development to minimise carbon emissions will be utilised including the use of an air source heat pump system to provide heating, hot water, and cooling to the non-residential areas of development, and heating and hot water to the residential areas. A PV array will also be installed on the roof. The annual CO2 emissions are 63.4% below the regulated target emission rate, meeting the requirement of a 35% reduction in CO2 emission on site. The BREEAM rating anticipates that the proposed industrial units will score 76.91%, resulting in a BREEAM rating of Excellent.

