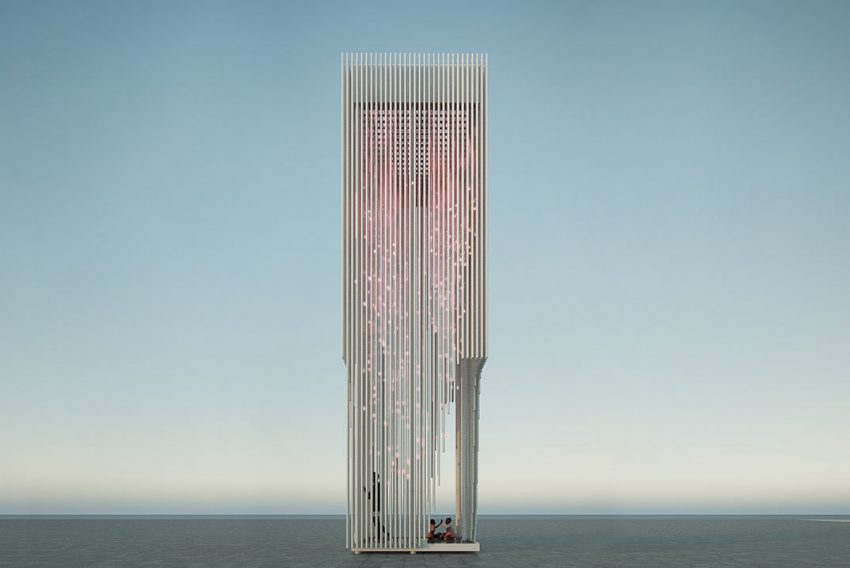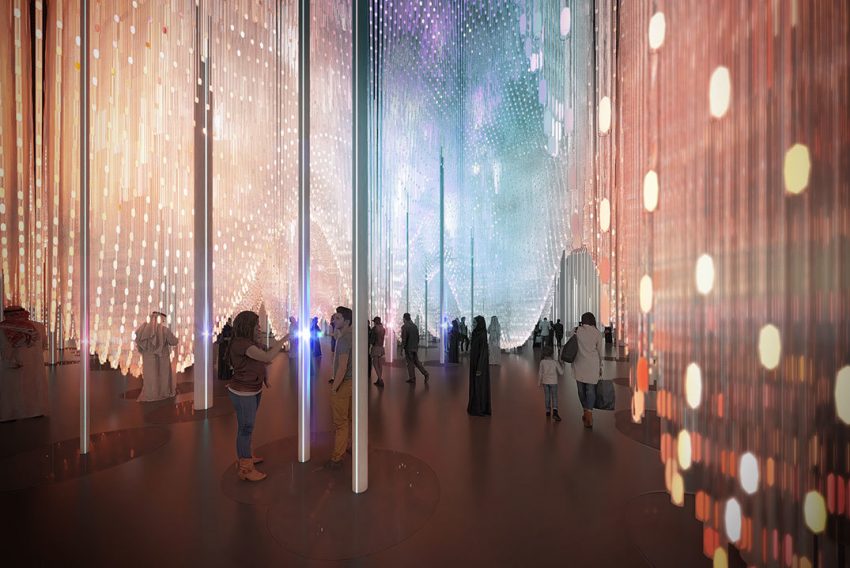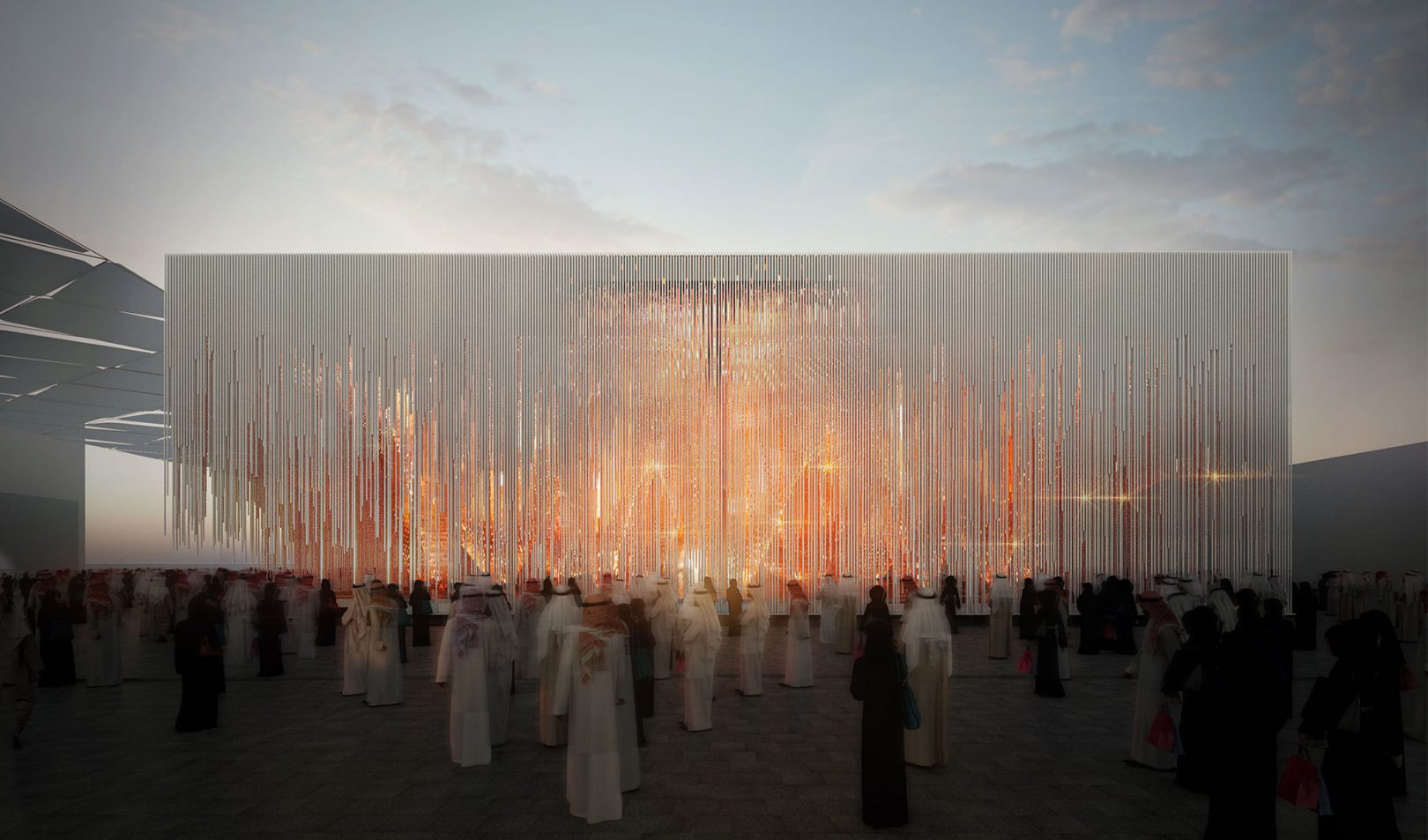A holistic design that unites structure and content
The theme of Expo 2020 Dubai is ‘Connecting Minds, Creating the Future’; exploring the power of collaboration and partnership to create a better world. The Department for International Trade sought a design for the UK Pavilion, located in the Opportunity district of the Expo site,that would create an original, inspiring and memorable visitor experience. The building and its interactive contents needed to capture the theme in an easily understandable way for a global, multi-cultural audience with an estimated footfall of 8,000 visitors per hour. The design had to demonstrate a careful use of materials, the ability to recycle and re-use, energy efficiency and good waste management.

A totally immersive experience
Our pavilion takes the concepts of invisible digital networks and physical, natural underground networks, and makes them visible and interactive. It consists of a grid of interconnected light tubes, hanging like stalactites from an over-sailing canopy roof.
The interior space is designed to absorb visitors within the network and is cloaked by a perimeter veil. The design encourages visitors to explore the space freely and create their own journeys. Temporary exhibitions are there to be discovered at various points, deep within the ‘forest’ Sensors in the floor, walls and light tubes capture movement, touch and sound and translate these into signals that shoot up the tubes and across the canopy to emerge elsewhere. The signals can be seen from outside too so the building appears to be responsive and alive.

These dynamic elevations maximise the use of the prominent corner site in the Opportunity district.
The height and positioning of the building means it can be clearly seen and understood by visitors across the Expo site.
The space is accessible to all; an entirely interactive exhibition, requiring no descriptions or staff to communicate. Transcending cultural and language barriers, it can be easily understood.
The roof canopy provides shade for all the visitors. The underside of the roof is undulating with strategic breaks placed in line with the high points to create passive stack ventilation. The kinetic energy generated by visitors walking through the exhibition is captured by smart floor tiles and powers the lighting. Further energy is generated via photovoltaic panels.
