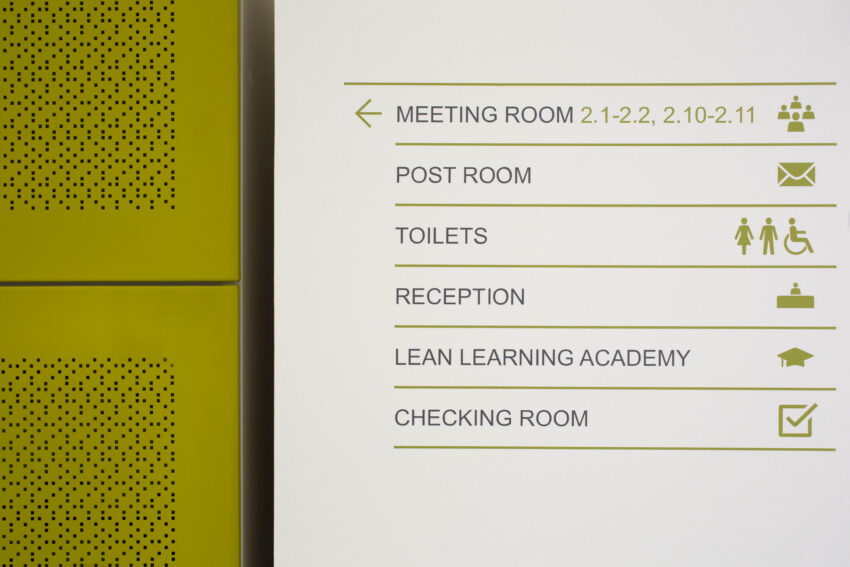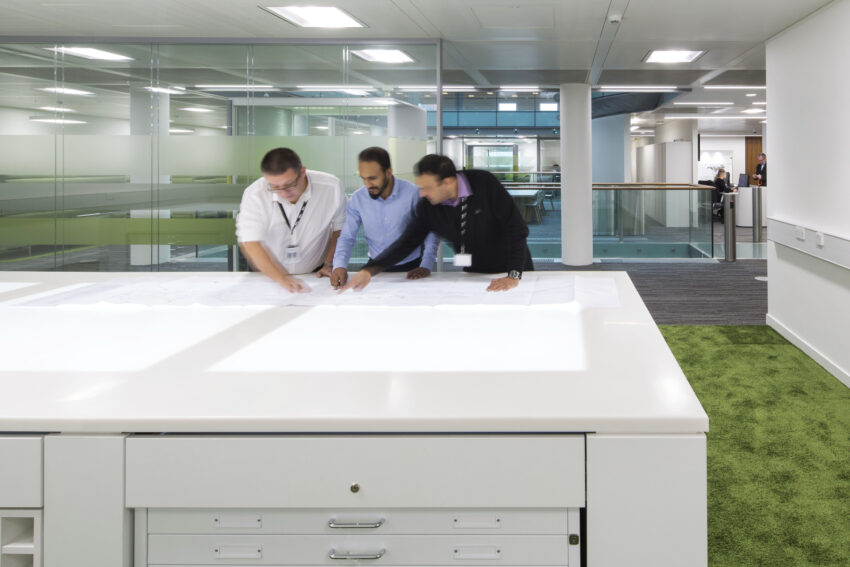Through sensitive refurbishment we extended the lifespan of the British Embassy in Paris, an important building on one of Paris’ main streets.
This historic Embassy building pre-dates energy standards and the condition of the original works, meant a complete re-wiring of the building and its services was necessary. Working with the Foreign and Commonwealth Office we undertook a wholesale update of the building, bringing spaces in line with modern energy standards and working practices.
We accentuate the high ceilings, maximising the amount of natural daylight achieved in the redesigned open plan offices and meeting rooms. Alterations to building services ensured that the working conditions and internal comfort levels were significantly improved through reduced overheating and improved ventilation.
We were delighted to be involved in the next chapter of this beautiful building’s history, on one of Paris’ most famous streets. We carefully considered all the heritage, security and office requirements and created inspirational interiors in keeping with such a significant UK government building. The project built on the experience of our workplace and interior architecture teams in the UK, adapting existing buildings to accommodate the changing needs of the working environment and maximise the energy efficiency of the space for future users

We reduced waste throughout the process by ensuring as many as possible existing materials and building components, like doors, were retained. Environmentally responsible finishes and materials were used throughout, with modern energy efficient fittings introduced to improve performance. The timber and modular steel staircases were the only new interventions within the building, both structures utilised modern methods of construction and sustainably sourced materials to reduce their impact on the building’s fabric.
The Embassy’s rich heritage was respected throughout the refurbishment process, with sympathetic design that dramatically improves the building’s environmental performance and create spaces that suit modern working practices.
Adopting this approach we uncovered ornate ceiling details, previously hidden from view. It is the intention to restore as much as possible to accentuate the building’s character, showing the qualities that has seen it act as the official residence of the British Ambassador since 1814.
An historic or listed building is not a constraint when considering renovations and environmental improvements, instead it is an opportunity to restore and celebrate the building’s character. We recognise the qualities existing buildings have that new builds struggle to replicate, our design work celebrates these, adding value and extending the usable lifespan of these sites, to create unique places for the building’s owners.
Re-using to Maximise Value
Our own London studio, located within the Valentine Place Conservation Area in Southwark, was a former photographic studio and prior to that a Victorian warehouse. In refurbishing the building, we were able to accentuate the historic features, while create an adaptable and flexible working environment through the introduction of modern technology.
Sustainability was high on our agenda, we employed a passive design strategy, utilising natural methods of heating and cooling. Exposing the timber roof trusses allowed new skylights to flood the upper workspace with natural light. At ground level the original steel frame windows were refurbished and, where there were previously warehouse doors, insulated channel glazing was introduced.
Contributing to our Low Carbon Future
Working with Network Rail to relocate 900 staff members into the Grade II Listed Baskerville House, one of Birmingham’s most prominent and historic buildings in Centenary Square, our brief was to create a new working environment which exemplified best practice design.
Through extensive collaboration with stakeholders, we were able to add value and implement a leading-edge design concept of ‘activity settings’. This approached tailored spaces to suit the specific tasks undertaken by Network Rail’s staff, with an appropriate environment available for any specific task or team. The design allowed for both collaborative working and private concentration, promoting wellbeing and productivity with staff able to choose the environment most appropriate to their task.
Sustainability was central to the design process with Network Rail targeting a BREEAM rating of Very Good. We designed to minimise reinstatement works and wastage at the end of the tenancy. We delivered items were not site specific, and through innovative product selection could be reused at future location.
By promoting the ability to reinstate materials, fittings and furniture in an alternative location we prioritised their future use instead of defaulting to recycling, where large amounts of energy can be required to make material useable again. This approach mirrors the principles of refurbishment and highlights the positives of re-use over the creation of something new.
It’s fantastic for us to see some of the great work that our teams in Property undertake and particularly great for us to see the passion our people have for the work they do. It was obvious to us all that you really care about the work you do and the way you do it. Baskerville House is looking fantastic and for me is a flagship building on the estate and you helped to make that happen, so well done

I just want to say a big thank you for this fabulous office… everything [has] worked out really well and everyone seems very happy. The natural light makes a big difference to our moods

Conclusion
Existing buildings can pose significant challenges to the design of an accessible, flexible and sustainable working environment, but in addition to the clear environmental benefits, reusing these buildings offers significant time and cost savings for clients over demolishing and reconstructing.