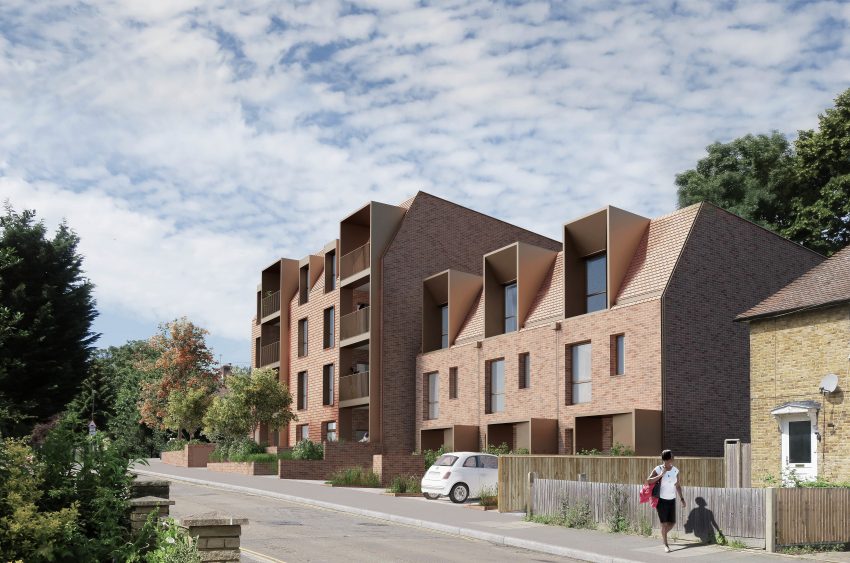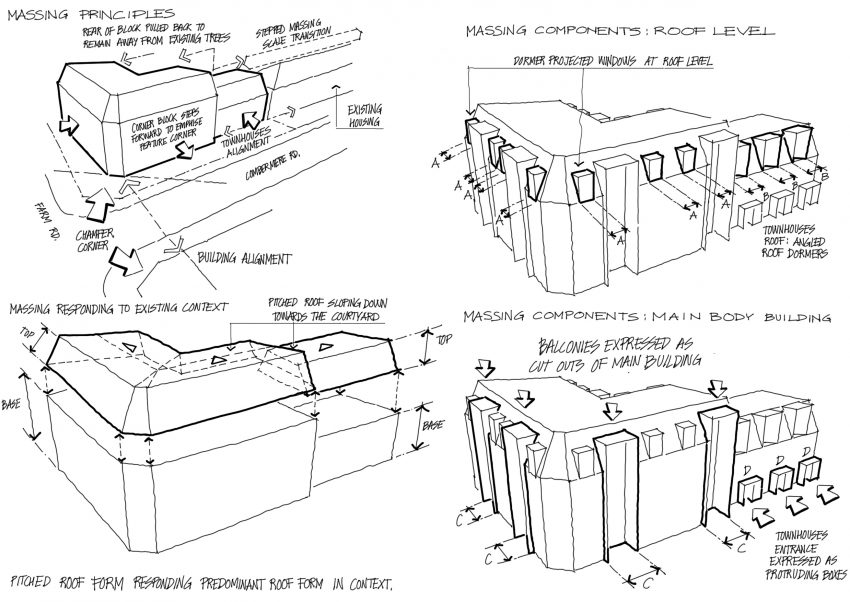Farm Road is a typical suburban street in Morden; the proposal comprises terraced housing and a four-storey apartment block, with hung tiles and brick, and roof dormer windows echoing common features in the area.
Raleigh Gardens and Elm Nursery are currently both car parks and located in the heart of Mitcham town centre.
Here, urban blocks will complement the local surroundings and make a positive contribution to the busy roads on which they sit, filling the gaps in the streetscape that the carparks have created.
At Raleigh Gardens, two small blocks, each of two parts, are identified by the pitched roof forms and façade grid. Brick recesses and inset balconies make up the grid and add depth and a sense of solidity to the blocks.
The massing of Elm Nursery has been refined to minimise the impact on two-storey houses to the rear, while maintaining a strong frontage to the busy road that runs along the front of the site. The design picks up on the decorative roof forms which are a feature of a number of existing buildings along the street. The top floor of the building folds in and out to add interest to the roof line, creating a decorative ‘crown’ to the building.
Canons Place is in the Mitcham Cricket Green conservation area, and adjacent to two listed buildings – Canons House and Park Place. A new mews street has been created, lined by townhouses, with an apartment block that wraps around the existing ‘Pagoda Tree’ at the centre of the site. Houses and apartments look on to a new community square centred around this tree, and features such as large window seats have been designed to enhance community interaction. The nearby listed buildings have inspired the Georgian proportions of the facades, and the townhouses have an innovative design to maximise the quality of internal and external spaces on a tight footprint.
Two of the four developments will use timber-frame construction, reducing embodied carbon, ground works and enabling offsite construction. A ‘fabric-first’ approach ensures that space heating demands are minimised. Hot water will be achieved through individual air-source heat pump cylinders in each apartment, with space heating by electrical panel heaters. There will be no gas on any of the sites, responding to the changes in the building regulations, and the upcoming decarbonisation of the National Grid.
PRS is a growing market in London’s housing offer, bridging the gap for many between social housing and private home ownership. Merantun, which is wholly owned by Merton Council, will also build properties for social housing to be managed by a Housing Association. The proportion of affordable rent homes will be compliant with Merton’s planning policies.
It is anticipated that contractors will be appointed for each of the sites late 2020. WW+P is the lead consultant for all work stages, they are supported by a team comprising of Exterior Architects, Merantun, Colbalt PM, BGP Limited, Rolf Judd, Elliot Wood, Vector and WarhurstBourne.

We are very proud to have designed Merantun’s first PRS developments and to have set a high benchmark both in terms of residential design and sustainability. We are confident that our designs will meet with the Council’s approval and are excited to be utilising this new rental market model.
