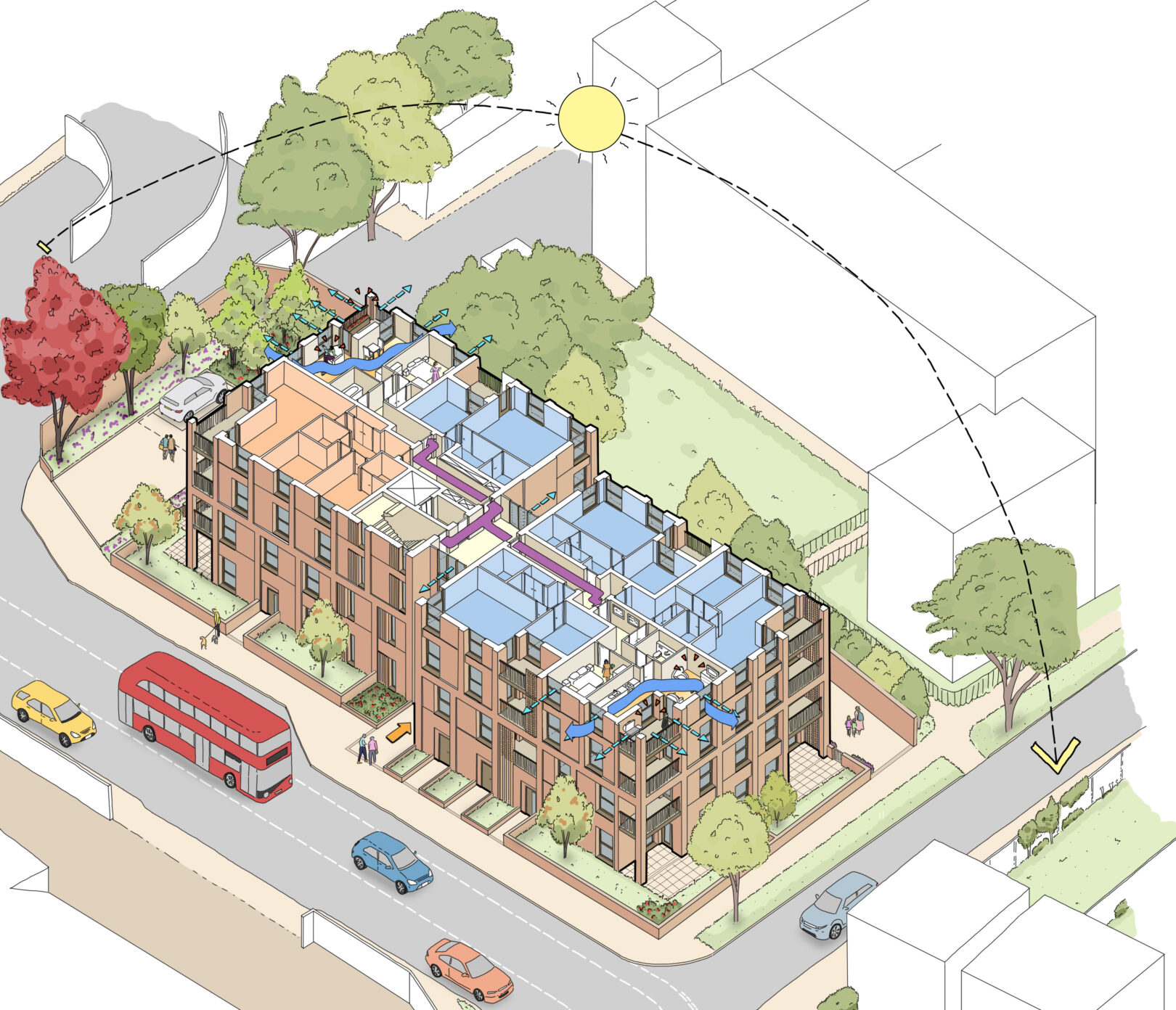Connecting a broken streetscape
The existing car park on the 0.13ha site fails to activate street frontages or contribute to the local streetscape. We provided new homes in the area, supporting housing demand, but also improved the urban area through high-quality built form and landscaping.
Located close to the town centre, the site sits between three distinctive areas with a mix of character ranging from small scale residential properties to the commercial urban centre. Sitting at this intersection there was an opportunity to bridge the gap between the size and scale of the existing buildings and infill the gap in the streetscape.
Responding to surrounding context
A stepped building form pulls height away from existing homes to the south, whilst also allowing the existing pavement line to continue around the site. The two buildings are connected via a glazed link, creating a break in the massing, reducing building scale and allowing views out and natural light in. The distinctive pitched roof references the existing typology of the high-street and surrounding residential buildings, while use of red brick draws inspiration from the historical context, particularly the cottages to the east of the site.
Sustainable Design
The client, Merantun Developments, wanted an exemplar scheme in terms of sustainability and design, and during the design process announced a climate emergency. We explored a range of low carbon energy solutions for the development. The preferred solution was high fabric efficiency of the building envelope to reduce its heating demands, with electric panel heaters for space heating, and hot water generated through individual ASHP cylinders. This gas free solution addressed many of the client’s climate concerns.
The building design is being updated to meet Passivhaus standard, supporting the Merton Council’s Zero Carbon policy for new housing. This gas free solution addressed many of the client’s climate concerns.
The building design is being updated to meet Passivhaus standard, supporting the Merton Council’s Zero Carbon policy for new housing.
