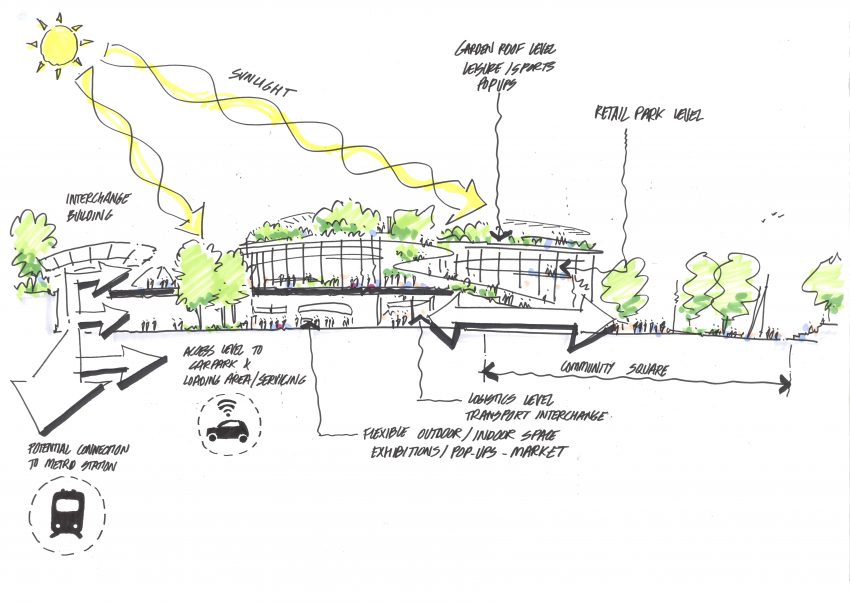Squeezed out by cars
The retail park of today provides retail in abundance, but offers nothing by way of a retail experience. The lack of any real public realm is a fundamental problem, with 50 per cent of retail park sites typically allocated to parking and pedestrians squeezed into a narrow strip of pavement around the perimeter.
These park’s also offers little in the way of a leisure experience; a visit is viewed as a necessity rather than a pleasure. The key to liberating the site of its car park is to look to future modes of transport.

100% Experience
By 2030 we can expect fully autonomous vehicles on British roads and the chore of driving and parking will be a distant memory. The retail site car park will be replaced by a forecourt to facilitate arrivals and departures and everyone will be dropped at the door. The hierarchy of the site is inverted. Cars are now squeezed into a narrow strip and the site returned to the customer, with enormous scope to improve their experience.
Our design principle is to split the experience across three levels connected conceptually, physically and commercially. Retail is located at ground level, with transport and logistics underneath and the large roof area is dedicated to community and leisure uses.
The building expands to cover the whole site but 50 per cent is given over to public realm. Retail units are reconfigured within an open, flexible public pedestrian environment. A network of streets enriched by squares, courtyards and dynamic public spaces enhance the retail experience. Retail pods are configured in a flexible arrangement; loose fit independent structures which can easily be rearranged. The ability to clip on and plug into the service grid of the main building means the pods can be applied to international, national and local independent retailers, creating a vibrant retail mix. The public realm is a social space, an events space, a place for art, coffee, music. A place that engages your senses; a place to learn, relax or simply do nothing.